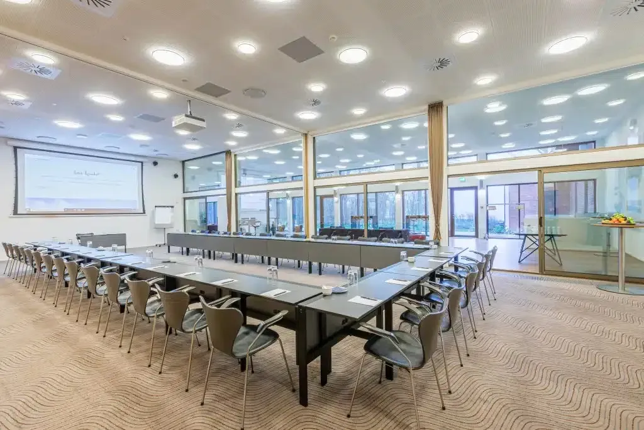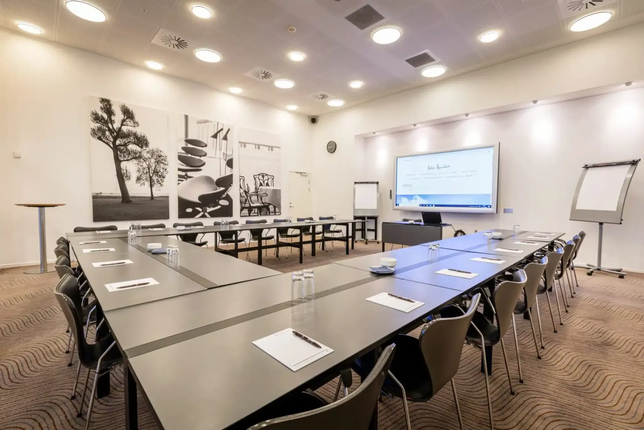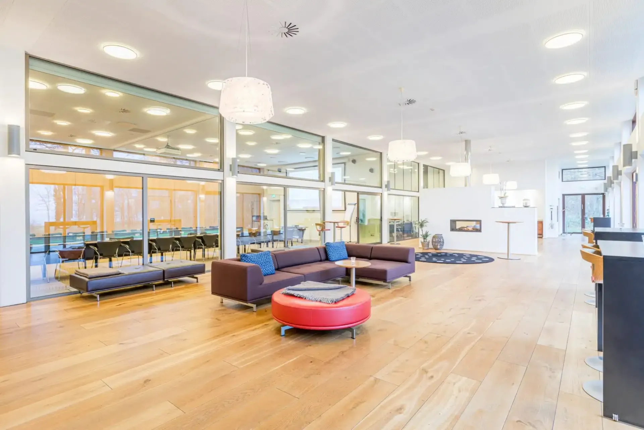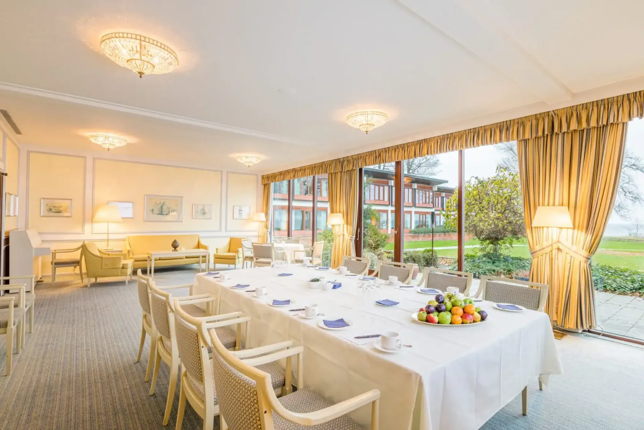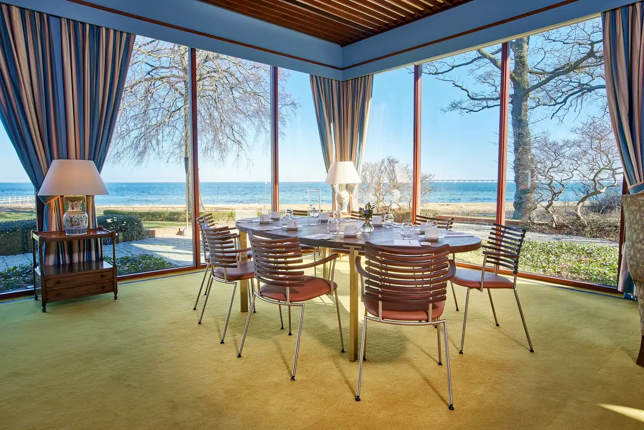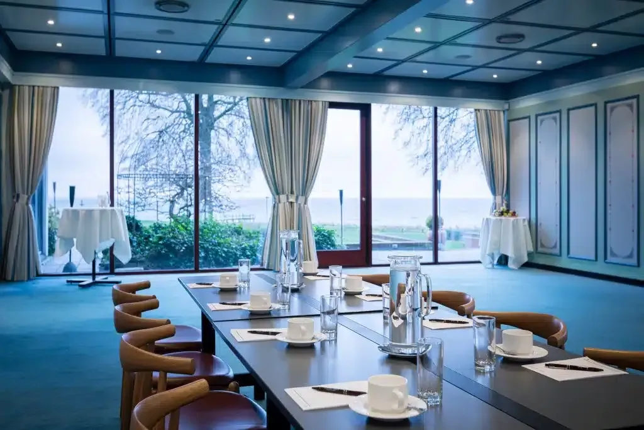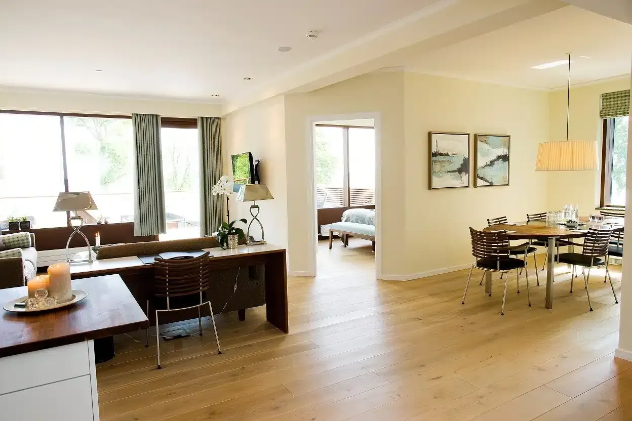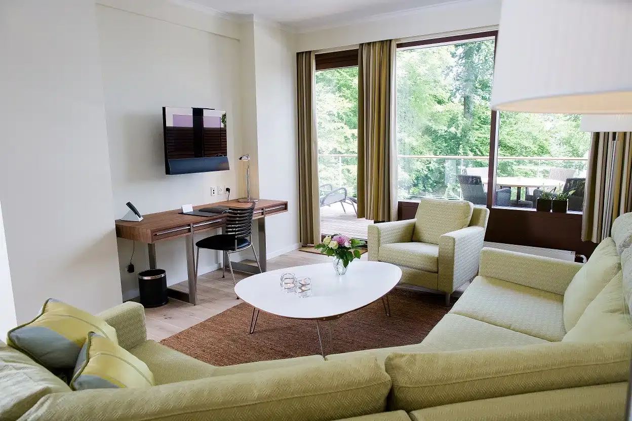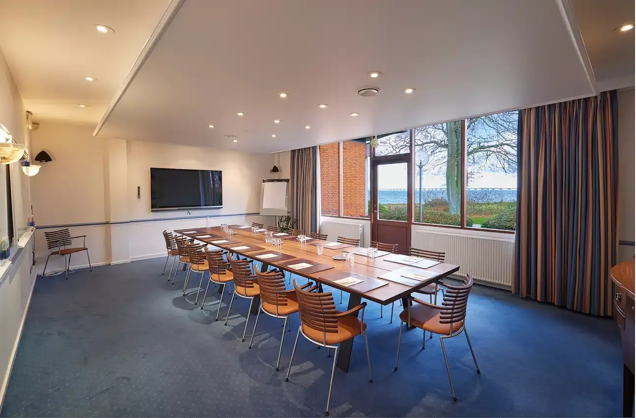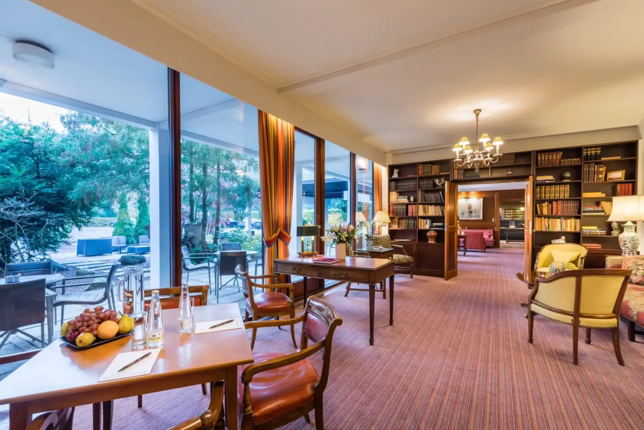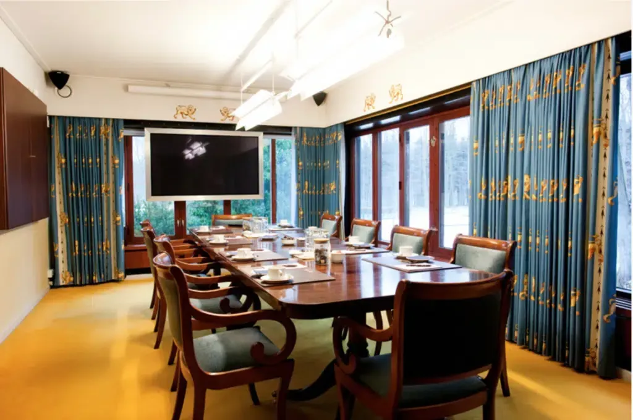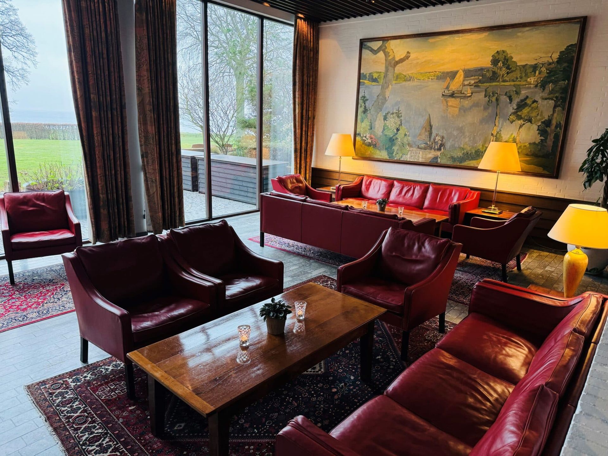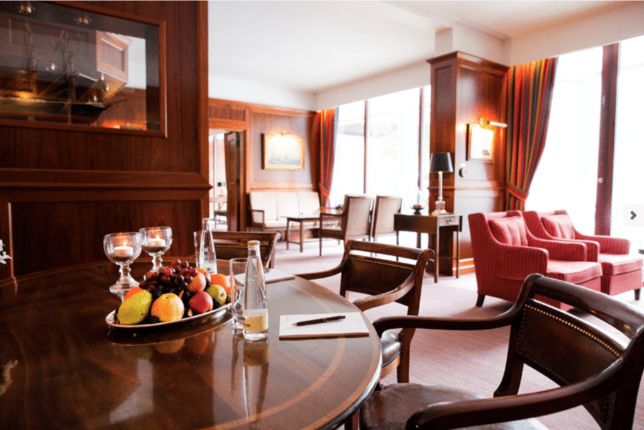Premises overview
Gourmet stay on Funen
Rent the entire hotel
Stay
Meetings and conferences
Room overview of our meeting rooms
- 53 double rooms and 6 suites in classic and modern decor
- 5 minutes drive from Storebælt
- 10 min walk from the train station
- Located in quiet surroundings between beech forest and beach
- Free charging: 2 Tesla & 4 Clever charging stations
- Free parking
Great Hessel
Horseshoe: max 42 people
School setup: max 100 people
Islands: max 72 people
Cinema setup: max 130 people
Herringbone: max 100 people
Wide table: max 32 people
Little Hessel
Horseshoe: max 20 people
School setup: max 40 people
Islands: max 30 people
Cinema setup: max 48 people
Herringbone: max 40 people
Wide table: max 18 people
The Hessel Garden
Exhibitor area
Catering area
Located in extension of The Great Hessel
& Little Hessel
The Garden Room
Horseshoe: max 20 people
School setup: max 24 people
Islands: max 30 people
Cinema setup: max 40 people
Herringbone: max 24 people
Wide table: max 32 people
Christianslundstuen
Angle 1. Horseshoe: max 30 people
School setup: max 40 people
Islands: max 48 people
Cinema setup: max 60 people
Herringbone: max 40 people
Wide table: max 34 people
Blue living room
Angle 1. Horseshoe: max 30 people
School setup: max 48 people
Islands: max 48 people
Cinema setup: max 60 people
Herringbone: max 48 people
Wide table: max 24 people
Suite 402
Oval table: max 6 people
The suite is located in our modern department on the 2nd floor.
There is an elevator to the floor. The suite is furnished as a 2-room apartment with 2 bathrooms, kitchenette and large terrace with a view of the Great Belt.
Suite 410
Oval table: max 6 people
The suite is located in our modern department on the 2nd floor.
There is an elevator to the floor. The suite is furnished as a 2-room apartment with 2 bathrooms, kitchenette and large terrace with a view of the Great Belt.
The Admiral's Room
1 large long table: max 18 people
Library
Horseshoe setup: max 6 people
Islands for group rooms: max 16 people
The Lion's Den
1 large oval table: max 12 people
The room is located on the 1st floor above the reception.
There is an elevator to the floor.
The fireplace room
ButtonThe bar
1 large oval table: 8 people




